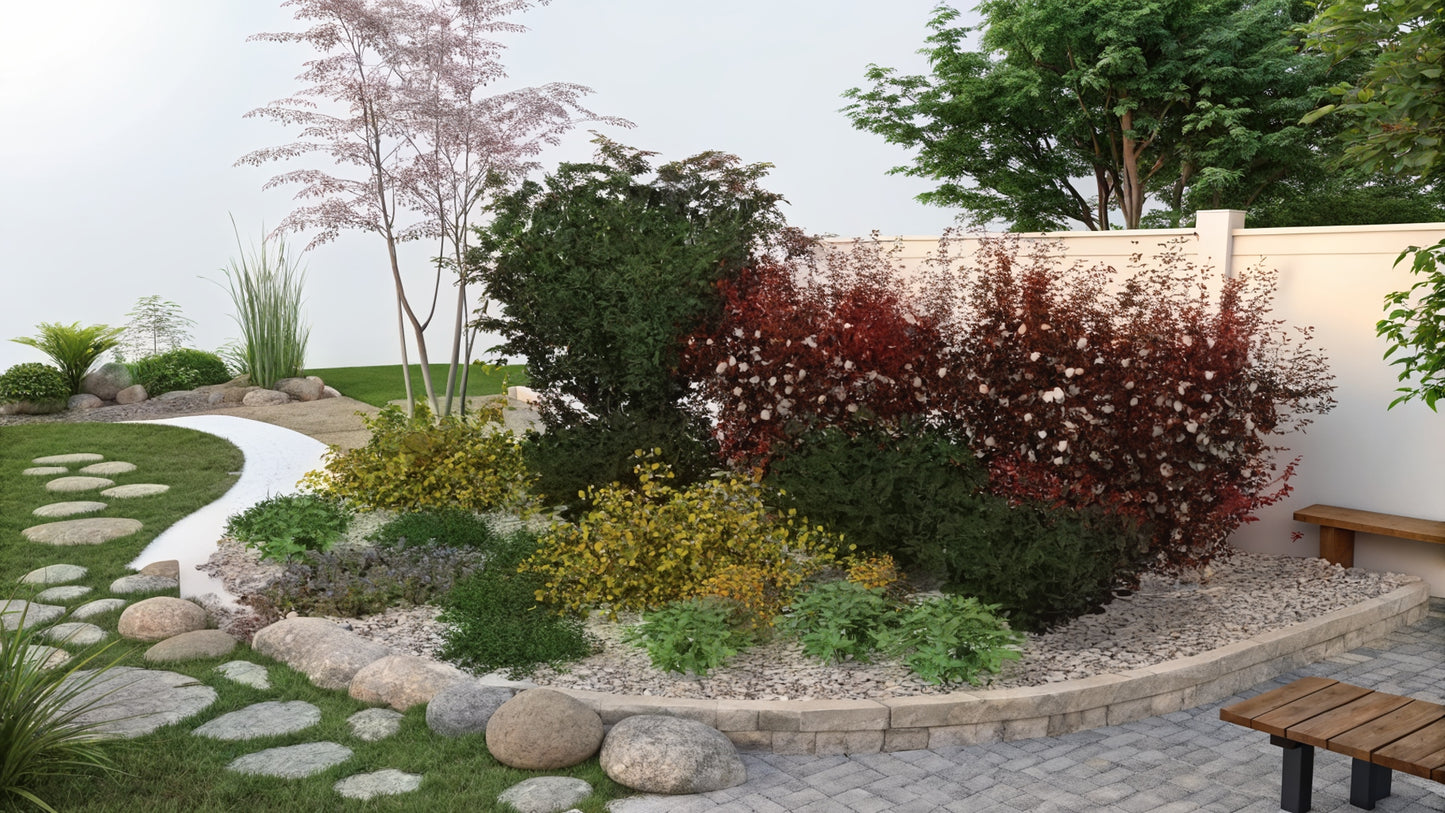Colors in Shade - Garden Border for Shady/Semi-Shady Areas - Digital Garden Blueprint
Digital Download
A plant composition for shaded areas featuring attractive foliage in various colors, partially evergreen, blooming in spring and summer.
Dimensions: 34m2 / 366 sq ft
- Ready-to-use planting plan with precise dimensions
- Prepared visualizations and description
- Interactive 3D model for visualization
- Detailed implementation and maintenance instructions
- Digital product - does not include plant seedlings/plants
Couldn't load pickup availability
Create your dream garden with this digital blueprint, delivered instantly as a downloadable PDF
View full details




Colors in Shade - Garden Border for Shady/Semi-Shady Areas
Shady spots in your garden don't have to be boring! The "Colors in Shade" composition breaks the stereotype of gloomy, dark corners, transforming them into a vibrant, eye-catching border.
The secret of this arrangement lies in the masterful combination of plants with contrasting foliage - deep burgundy shades neighbor golden accents and various tones of green, creating a dynamic play of colors even in places where the sun only visits briefly.
Some plants retain their leaves through winter, ensuring the border remains appealing during the colder months. In spring and summer, the entire composition comes alive with delicate white flowers, adding lightness to the arrangement.
The multi-layered arrangement of low, medium, and taller plants creates a spatial structure that makes even a small space appear deeper and more interesting. Moreover, all selected species are easy to care for and thrive excellently in challenging, shaded conditions.
Perfect under trees, along the north wall of your house, or in a shaded corner of the garden - this composition will transform any neglected, dark space into one of the most attractive spots in your garden, requiring minimal attention and maintenance.
Blueprint Specification
Function: Decoration and Privacy
Garden Type: Shade garden
Hardiness Zones: Zone 5, Zone 6, Zone 7, and Zone 8
Shape: Irregular
Dimensions: 34m2 / 366 sq ft
Colors: Burgundy, White, Gold, Green, and Purple
Sunlight Requirements: Partial Shade and Shade
Ideal Setting:
- Under trees
- Along house wall
- Corner of garden/yard
- Around outdoor structures
- Fence or wall planting
- Narrow side yard
- Between garden zones
- Foundation planting
Maintenance: Low
3D and Augmented Reality (AR) Visualization Experience
Interactive Preview: Click and drag to rotate the model. Use scroll to zoom in and out.

Visualize your garden in real size right in your yard!
Scan the QR code with your camera
Follow the link to open the 3D model
Tap cube icon ![]() to see it in AR
to see it in AR
© PrePlanned Gardens
Sample Pages of Our Garden Blueprints
Our comprehensive garden blueprints provide everything you need to create beautiful outdoor spaces with confidence. Each blueprint includes detailed design specifications, interactive 3D models, complete plant information, and stunning seasonal visualizations.
Here's what you'll find in every PrePlanned Gardens blueprint:
-

Design Details
Complete specifications including dimensions, maintenance requirements, and color palette information to help you plan effectively
-

3D model and AR model
Interactive visualizations that let you see exactly how your garden will look from any angle
-

Detailed Plant Information
Comprehensive care guides for every plant in your design, ensuring successful growth and maintenance
-

Rendered views fo the design
Beautiful seasonal visualizations showing how your garden will transform throughout the year
Frequently Asked Questions
FAQ
What exactly do I receive with my garden blueprint?
Each garden blueprint is delivered as a digital package that includes a detailed planting plan with precise dimensions, professional visualizations, an interactive 3D model, and comprehensive implementation and maintenance instructions. This is a digital product only and does not include physical plants.
How will I access my garden blueprint after purchase?
Immediately after your purchase, you'll receive an email with download links to access all blueprint files. You can also access your purchases through your account on our website at any time.
Do I need special software to use the blueprint?
No special software is required. The planting plans and instructions are provided as PDF files that can be viewed on any device. The 3D model can be viewed in your web browser or through a free AR app on your smartphone or tablet.
Are the plants in the blueprints available in my area?
Our blueprints specify plants that are generally available through nurseries and garden centers. Each plant is identified with its botanical name, making it easy to source locally. We also include climate zone information to help you determine if plants will thrive in your region.
Can I modify the blueprint to fit my specific space?
Yes! While the blueprints are designed with specific dimensions, they can be adjusted to fit your space. The detailed planting guide includes spacing information that makes scaling or modifying the design straightforward.
How difficult is it to implement the garden blueprint?
Our blueprints are designed to be accessible for both beginners and experienced gardeners. We provide step-by-step implementation instructions, and the designs focus on low-maintenance plants that are relatively easy to establish.
How long will it take to complete my garden?
The setup time varies by blueprint, but most designs can be implemented in 5-7 hours of active work. Larger designs may require more time, and this information is specified in each blueprint's details.
What if I have questions after purchasing a blueprint?
We offer customer support through email for any questions about implementing your garden blueprint. Simply contact us at support@preplanned-gardens.com with your order number and specific questions.
Can I use these blueprints for commercial projects?
The standard license is for personal use only. If you're a landscape professional interested in using our designs for commercial projects, please contact us for commercial licensing options.









